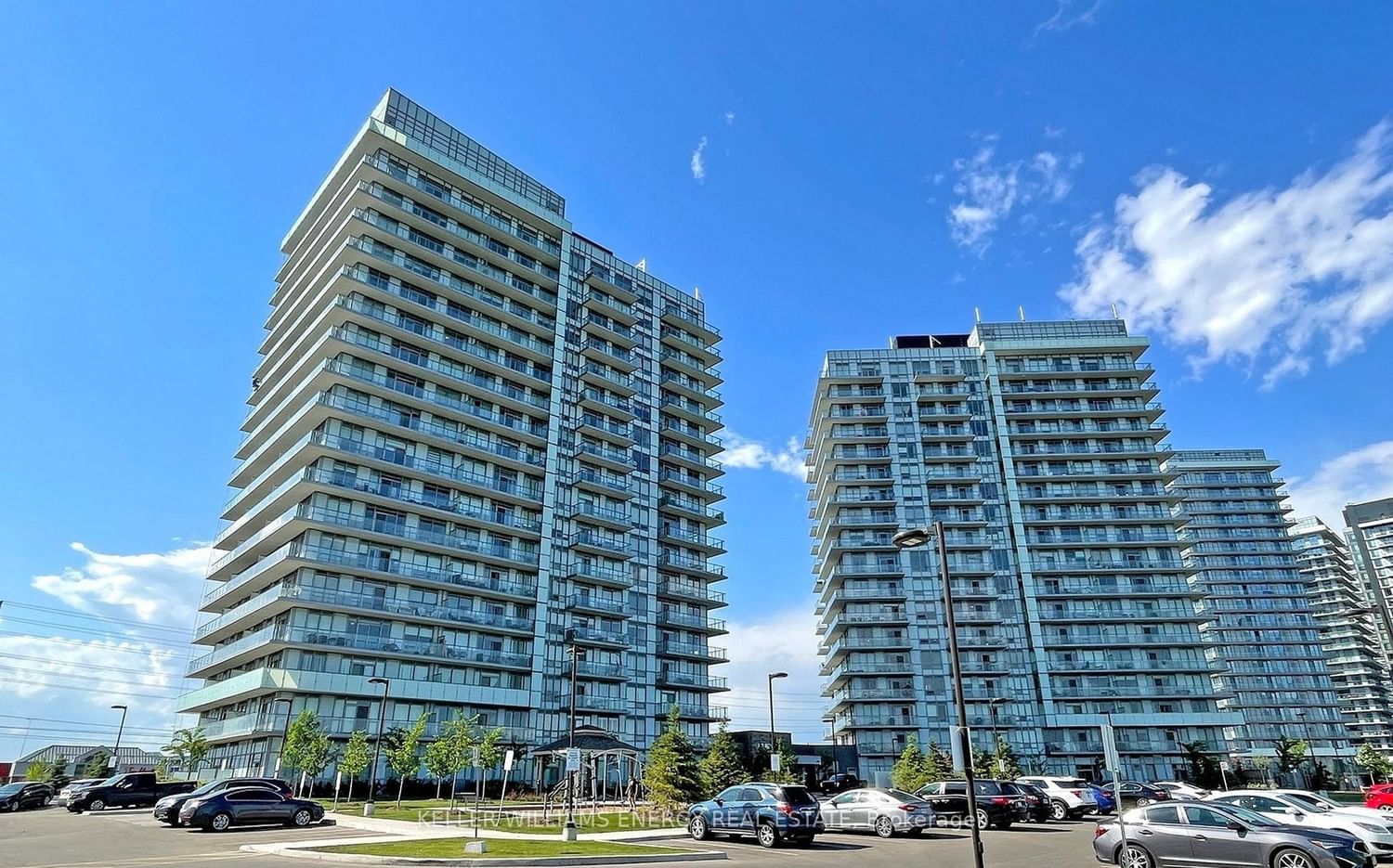$3,100 / Month
$*,*** / Month
2+1-Bed
2-Bath
800-899 Sq. ft
Listed on 4/22/24
Listed by KELLER WILLIAMS ENERGY REAL ESTATE
Welcome to this modern open concept 2-bedroom + den condo in the highly sought after Mills Square! With 9-foot ceilings, this space feels both bright and airy with unobstructed scenic views from your private balcony! Your exclusive underground parking and locker provide convenience and security. This unit offers a large primary bedroom with a 3-piece ensuite and spacious walk-in closet. Laminate flooring throughout, porcelain floor tiles in the bathrooms, quartz countertops, kitchen island, stainless-steel appliances and in-unit laundry! Indulge in state-of-the-art recreation center, complete with a full-sized pool, steam rooms, saunas, gym, yoga room, library/study area, mixed-use room, party rooms, & rooftop terrace with BBQs. Conveniently located steps away from Erin Mills Town Center, schools, hospitals, highways, and parks, this location offers unparalleled convenience and accessibility!
Stainless steel appliances - fridge, stove, dishwasher & microwave. Stacked White Washer and Dryer.
W8258718
Condo Apt, Apartment
800-899
7
2+1
2
1
Underground
1
Exclusive
0-5
Central Air
N
Brick Front
N
Forced Air
N
Open
Peel (43
1090
S
Exclusive
N
Crossbridge Condominium Services Ltd
12
Y
